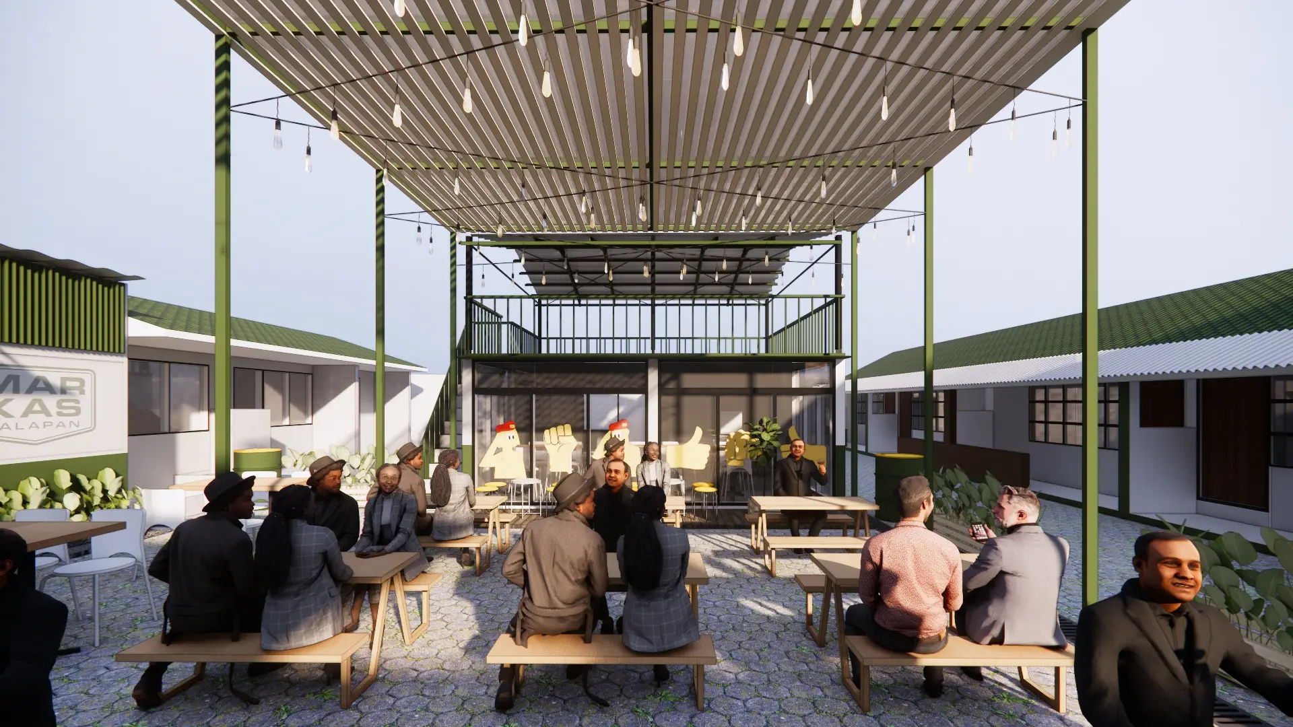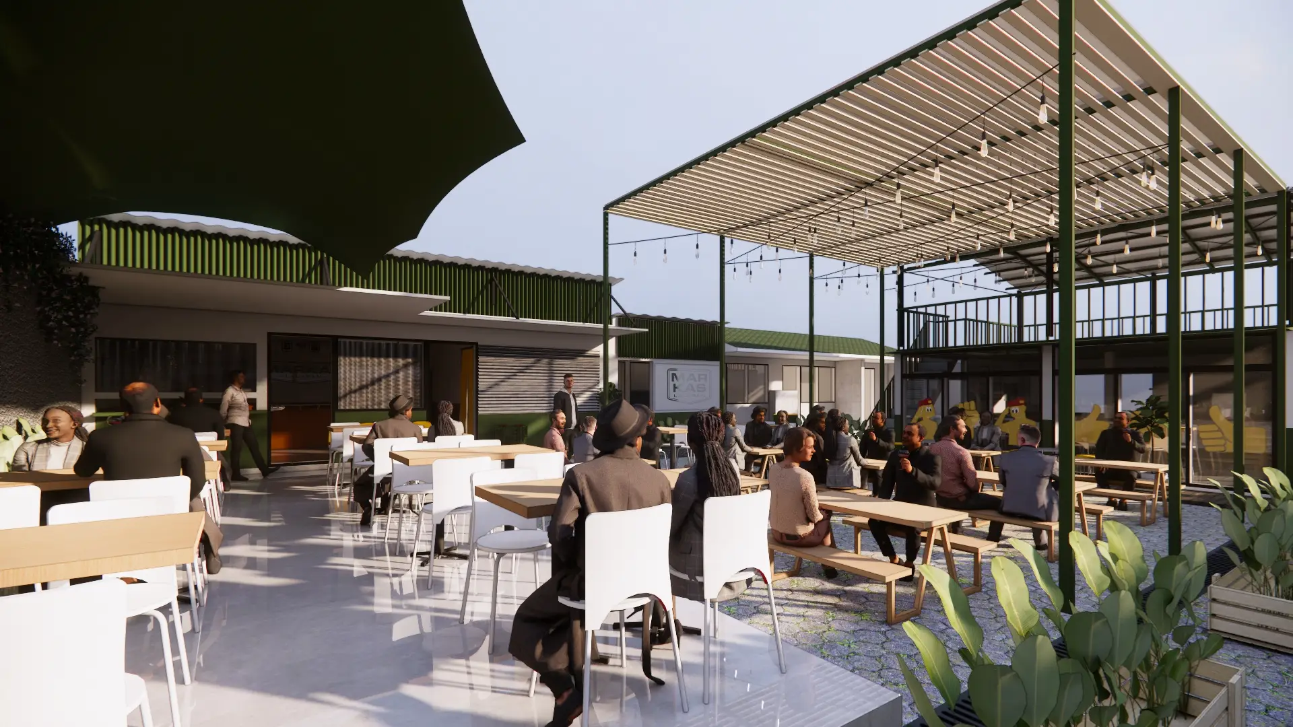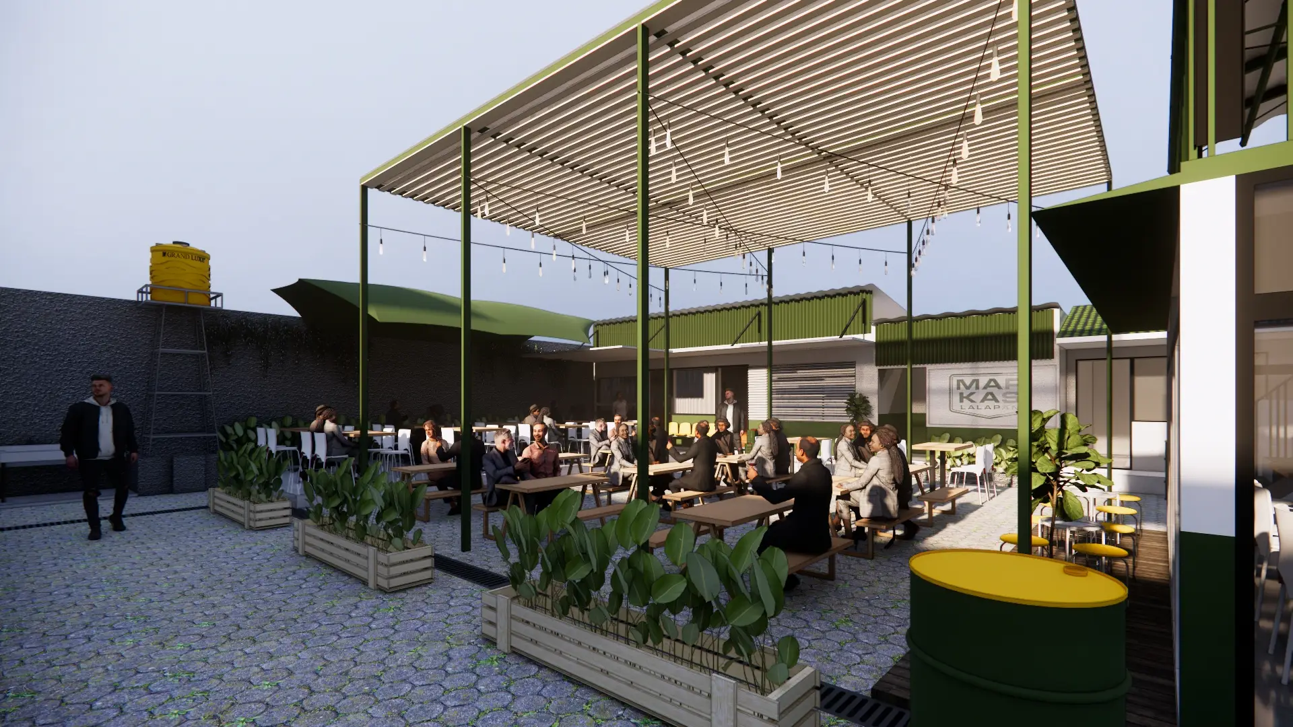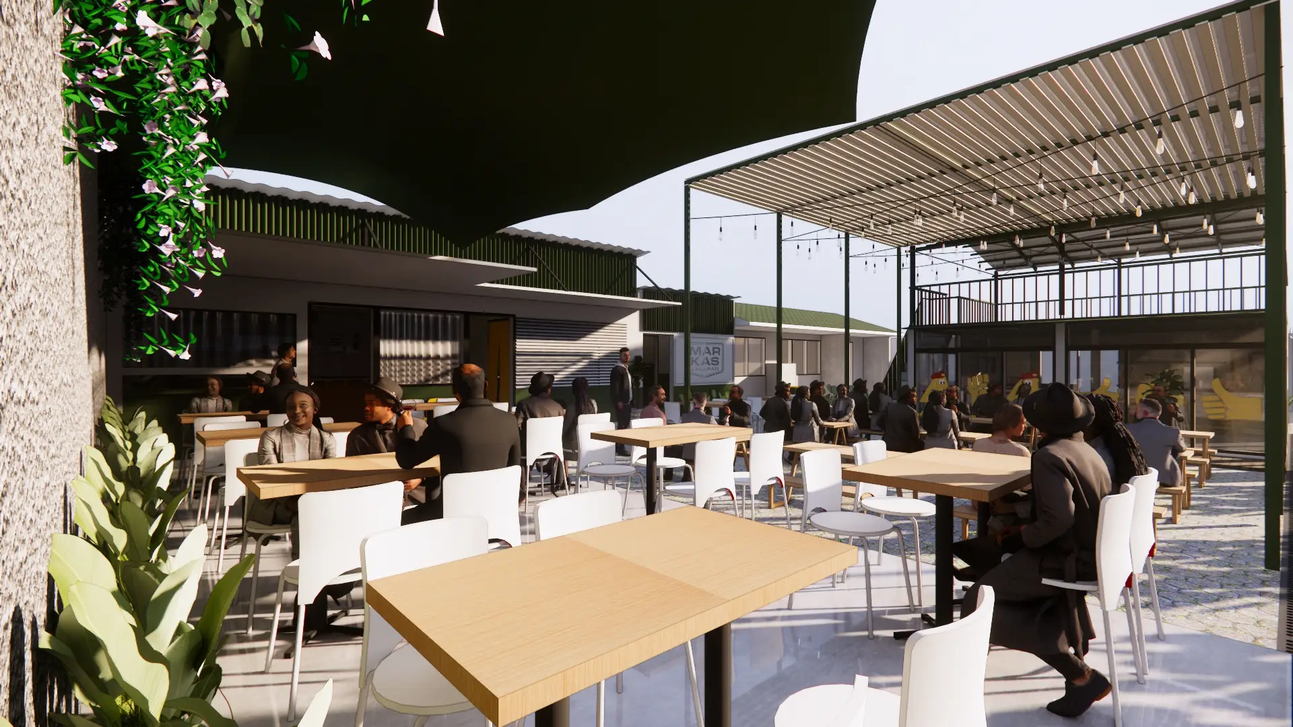
Markas Lalapan is a ±600 m² military-industrial themed restaurant designed through adaptive reuse within a shared structure containing boarding house units. The design navigates complex spatial challenges by utilizing wood and glass elements to foster a transparent, warm, and open atmosphere.
GALLERY
Building Area
± 600m²
Concept
The design concept focuses on aligning subtle industrial elements with the existing structure through an adaptive reuse approach. The primary challenge lies in managing the building mass, which is integrated with boarding-house units. Therefore, the concept emphasizes careful circulation planning, zoning, and functional organization to create an ideal layout that resolves the complexities of the shared space.
Philosophy
The philosophy prioritizes balancing the rigidity of the military theme with visitor comfort through strategic material composition. Wood and glass elements are used to introduce transparency, warmth, and spatial openness. This approach aims to soften the military aesthetic into a welcoming atmosphere while reinforcing the restaurant’s modern visual identity.




