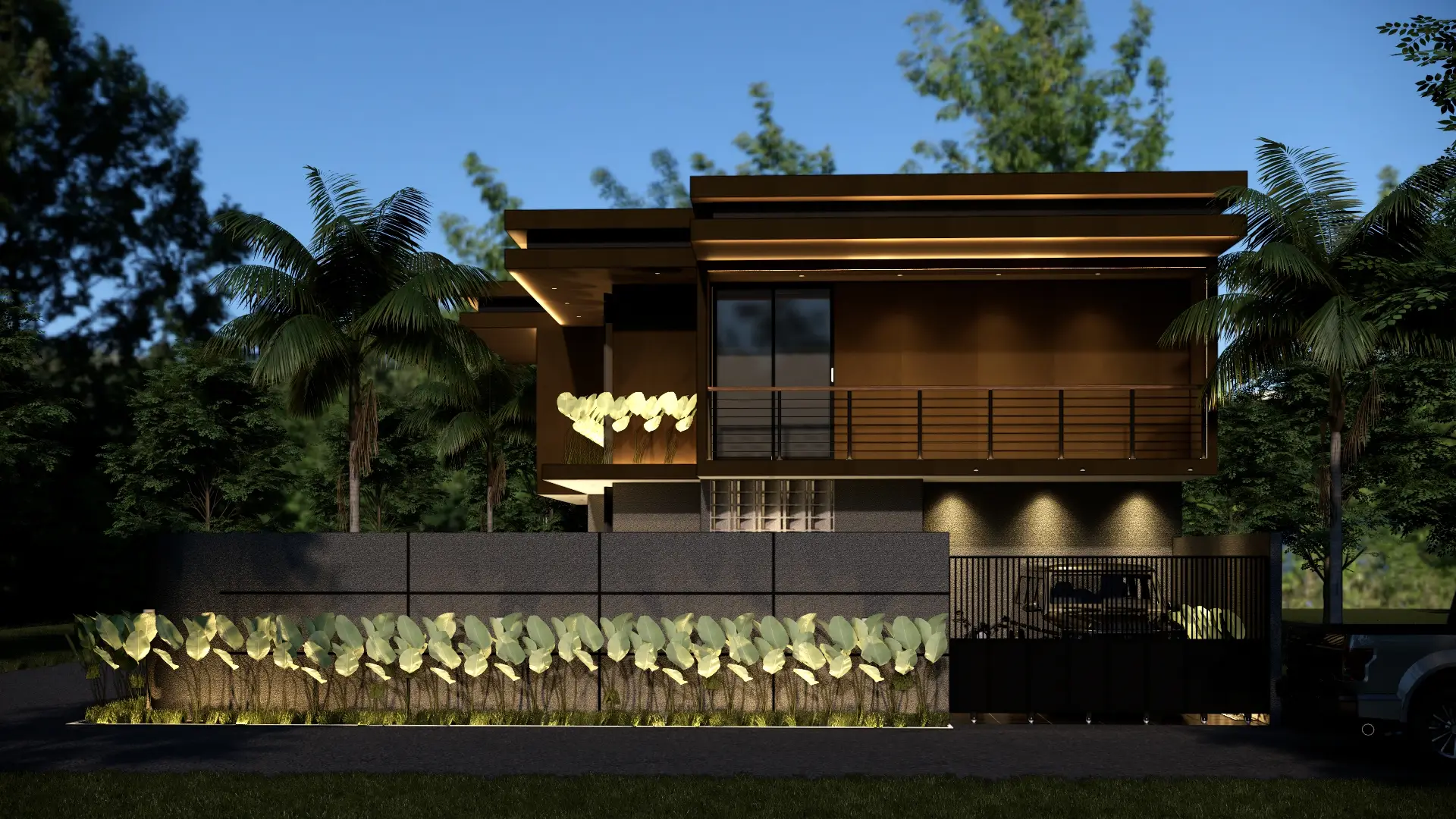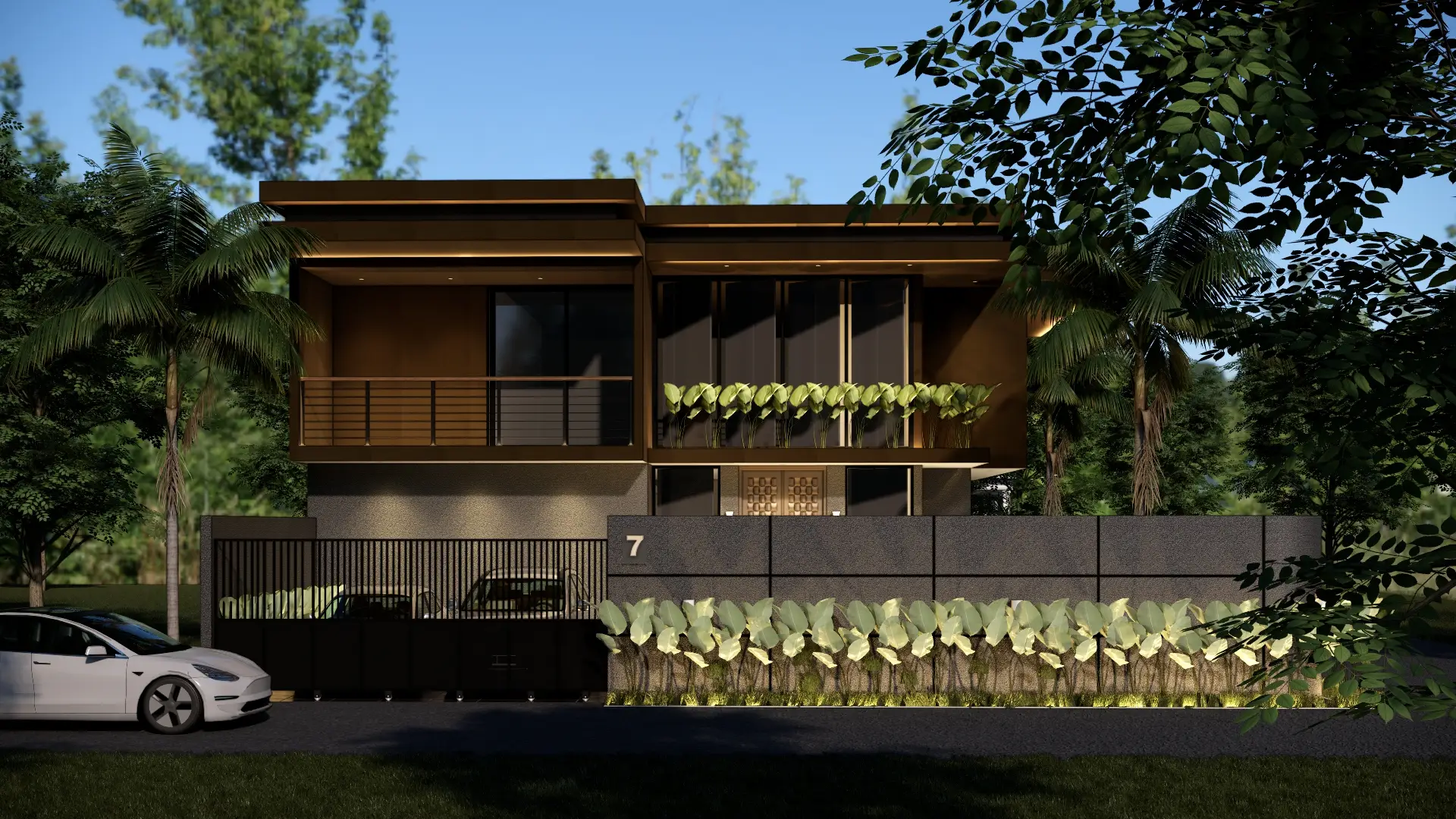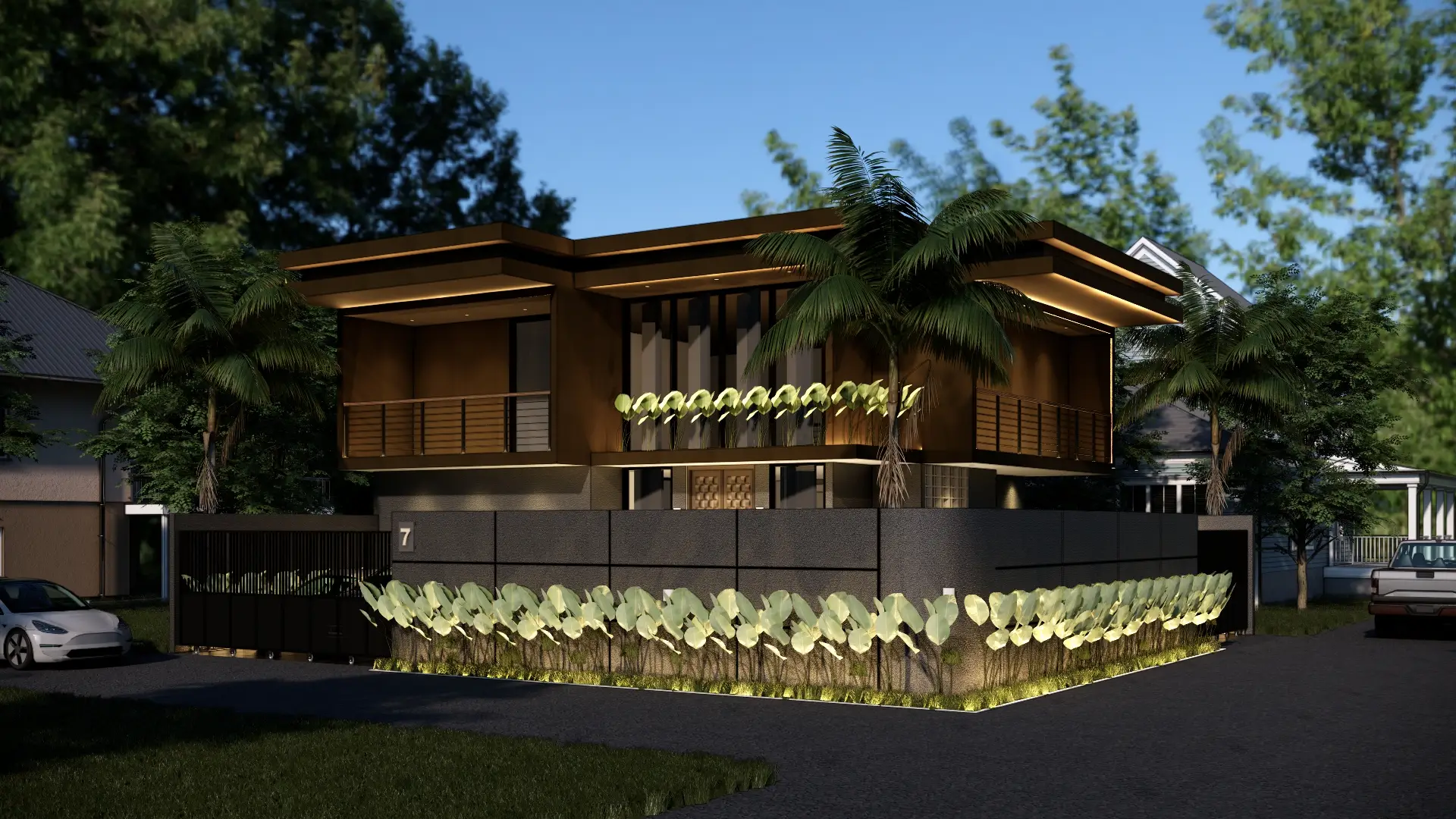
Mr. Raymond House is a residence located on a corner lot, combining modern, industrial, and tropical architectural styles designed in harmony with its surrounding environment. The result is an iconic and elegant home that draws visual attention from every passerby.
GALLERY
Building Area
± 200m²
Concept
A two-story residence on a ±215 m² plot with a ±200 m² building area, designed with integrated architectural elements that blend modern, industrial, and tropical styles. The layout emphasizes functional spatial arrangement, cost-efficient construction, and a visually luxurious appearance both day and night.
Philosophy
A design approach that balances aesthetics, comfort, and efficiency—demonstrating how thoughtful spatial planning and integrated design elements can create a harmonious living environment without compromising visual quality.


